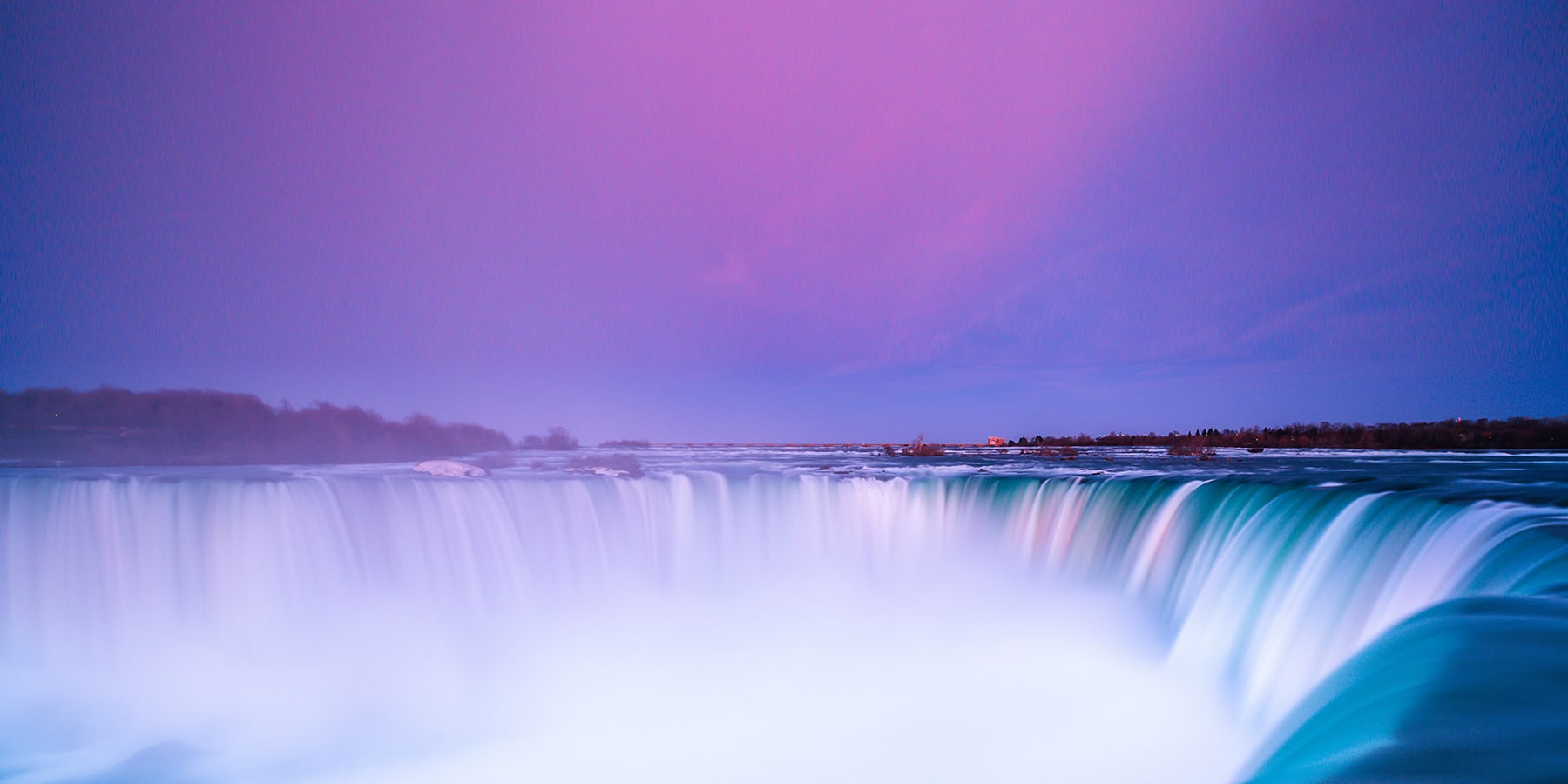Description
This initiative is being carried out in collaboration with the Niagara Peninsula Conservation Authority (NPCA), neighbouring municipalities, local partners, and the Invasive Species Centre, Invasive Phragmites Action Fund through the Ontario Ministry of Natural Resources (MNR).
The City of Niagara Falls is launching a pilot vegetation management project aimed at controlling and eradicating Phragmites australis (Common Reed), an aggressive invasive species that threatens local ecosystems and infrastructure.
Project Scope:
Herbicide spraying will take place at select locations across the city, including parks, road allowances, and naturalized areas identified as high-risk for Phragmites infestation.
Timing:
Spraying will occur from mid-September to mid-October. All spraying activities are weather-dependent and may be rescheduled in the event of unfavourable conditions.
Why Phragmites Control Matters:
Phragmites spreads rapidly, displacing native plants, clogging waterways, and reducing biodiversity. This pilot project is part of a long-term strategy to restore ecological balance and improve public access to natural spaces.
Safety and Compliance:
- All herbicide applications will be conducted by licensed professionals.
- Treatments will follow provincial and federal environmental regulations.
- Signage and temporary closures will be posted at affected sites during spraying.
Stay Informed:
Residents are encouraged to visit the City’s website for for details.
For more information, please contact:
City of Niagara Falls – Municipal Works
Phone: 905-356-1355
Email: [email protected]
Learn more on our Invasive Species webpage
For additional information on invasive species and best management practices, please visit the Invasive Species Centre: https://www.invasivespeciescentre.ca
Posting Dates
9/15/2025 to 10/31/2025